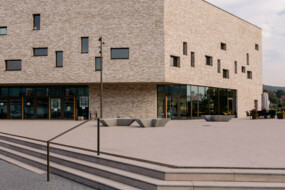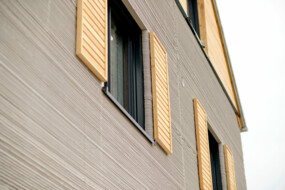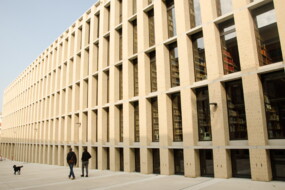“B-UP!”, Frankfurt
And “B-UP!” is what it’s all about. This is a stylish new mixed commercial/residential development in the Nordend district of Frankfurt am Main which shows future tenants the right way forward.
Or rather up, e.g. to the Skyline Deck, a huge rooftop terrace with incredible 360° views across Frankfurt’s impressive skyline. This partly refurbished, partly new, top-quality complex with its 162 rented apartments and four business units on Burgstraße has façades that satisfy the highest demands. The architects selected a subtle combination of brick slips and rendered surfaces for the façades. Both general contractor Jöst Bau (Frankfurt) and specialist contractor Dawid Pogwizd (Weiterstadt near Darmstadt) placed their faith in building materials from akurit, the premium brand for render, plaster and insulation systems from Osnabrück-based Sievert SE. Render, plaster and insulation systems from akurit were used on the façades, in the interior and in the basement garage. In total, akurit supplied more than 6400 m² of wall and floor insulation in the form of its Nordic MWP R thermal insulation composite system and Basis EPS M.








